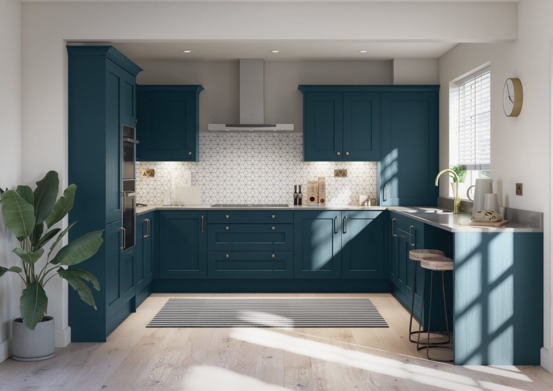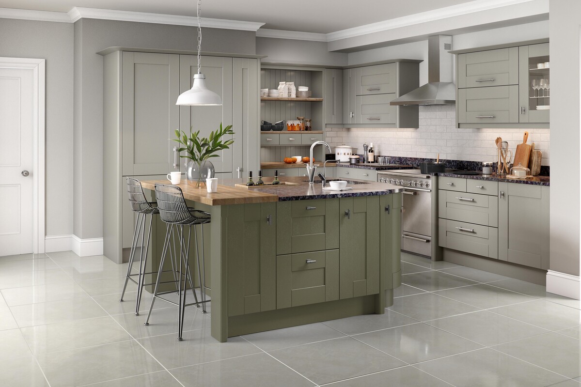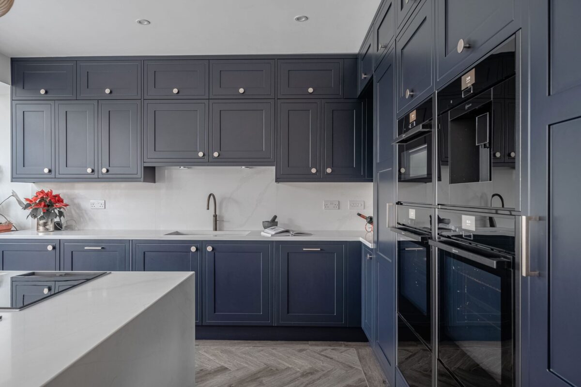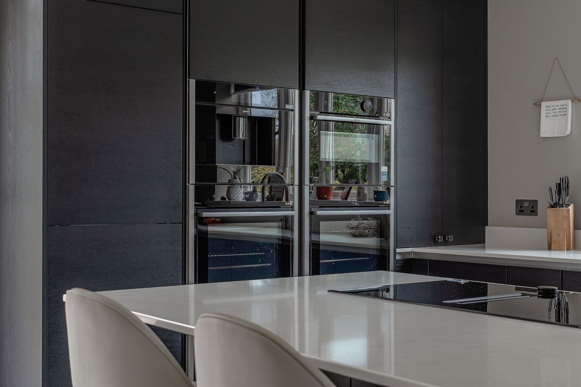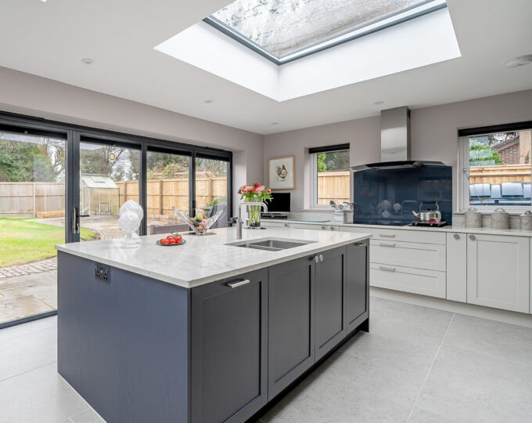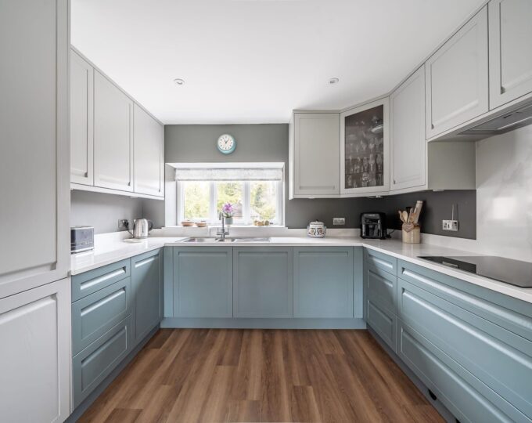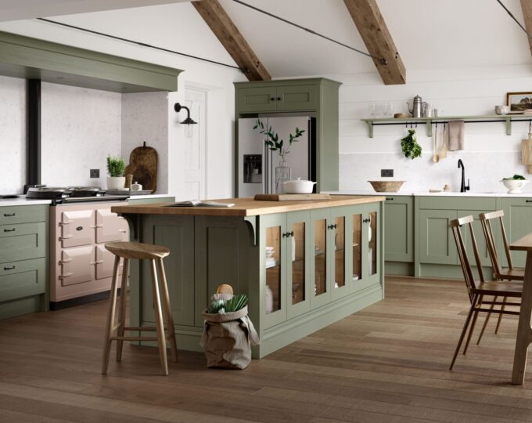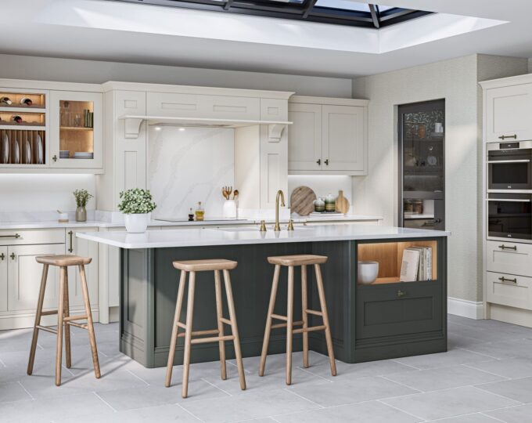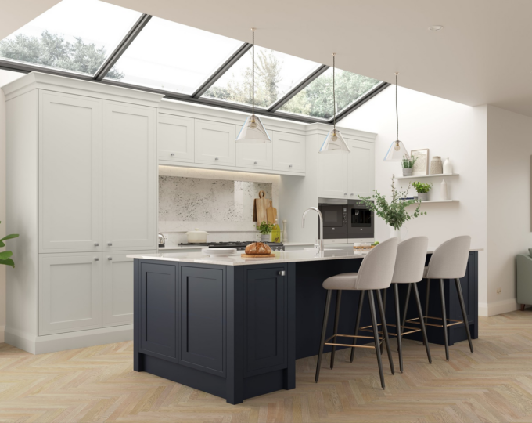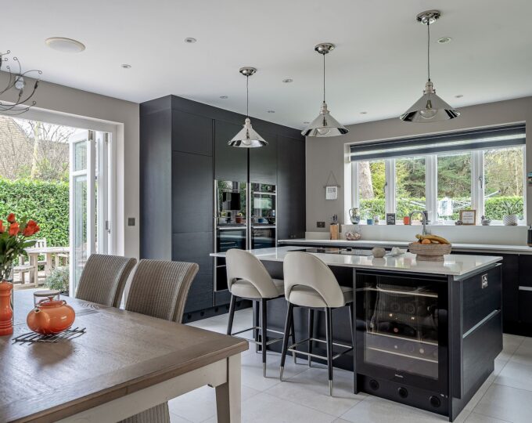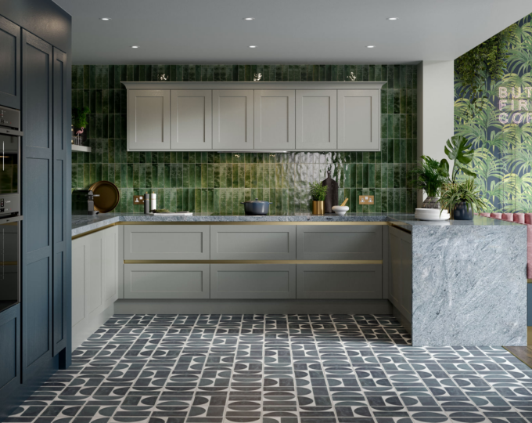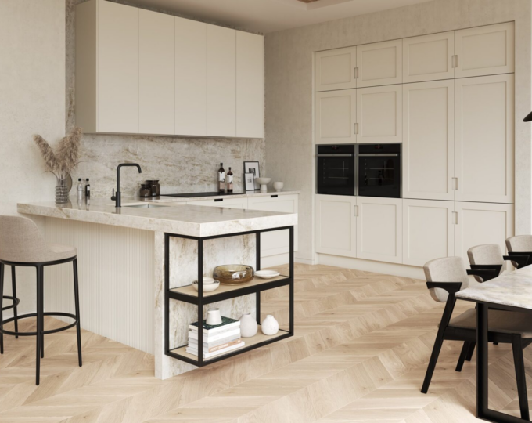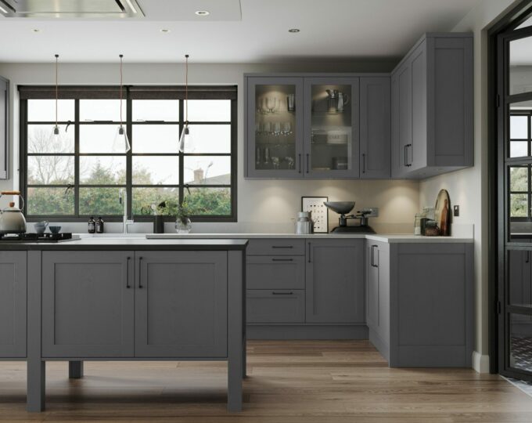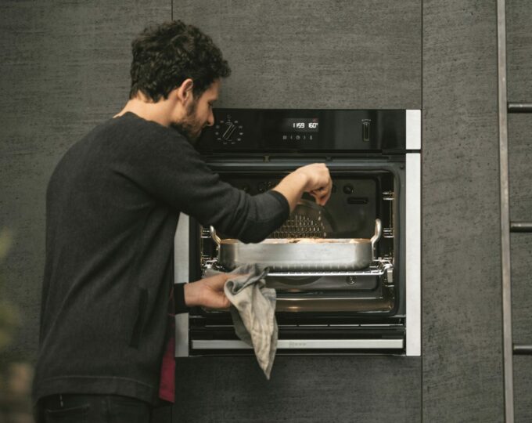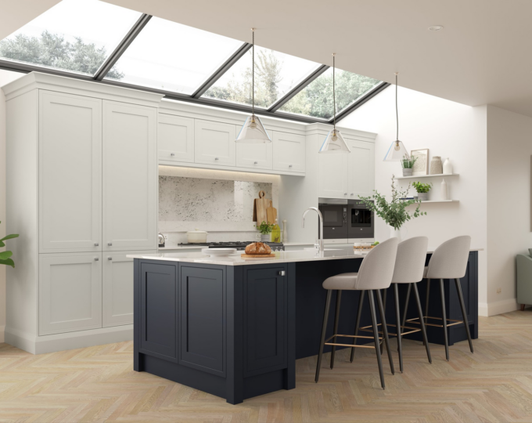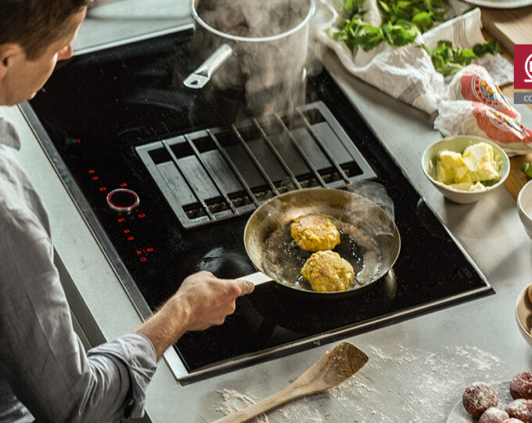Understanding the Challenge of a Small Kitchen
In many homes, particularly in urban settings, a small kitchen can be a reality. While these intimate spaces often foster a sense of warmth, they can also feel cramped and cluttered. The good news is that with thoughtful design strategies, you can create a kitchen that feels open and airy, even if the square footage is limited. Here are several smart solutions to help you maximise the potential of your small kitchen.
Optimising Layout and Flow
The layout of your kitchen plays a critical role in how spacious it feels. Consider the work triangle concept, which positions the stove, sink, and refrigerator in a triangular formation to enhance efficiency. For smaller spaces, a galley kitchen layout often works best as it maximises linear footage while maintaining an open feel. If you have an L-shaped kitchen, be sure to keep the flow open, avoiding too many barriers that can lead to a cramped sensation.
When planning your layout, remember to create clear pathways. At least 90cm of clearance space is ideal to allow movement around the kitchen comfortably, helping to maintain an orderly environment that doesn’t detract from its perceived size.
Use Colour Wisely
The palette you choose for your kitchen can dramatically influence how large it feels. Lighter colours tend to reflect light, making a space appear brighter and more expansive. Soft shades of white, cream, or pale pastels can create an illusion of depth. If you prefer a bolder colour, consider applying it in a limited way, such as on a feature wall or cabinetry, to maintain a sense of openness.
In addition to the walls, consider your countertops, appliances, and fixtures. Blending these elements with your overall colour scheme helps achieve cohesion and a seamless look that keeps the focus on spaciousness.
Emphasise Vertical Space
When floor space is limited, look upwards. Utilising vertical space can give the illusion of height and add storage. Tall cabinets that reach the ceiling not only offer extra storage but draw the eye upward, making the room feel larger. If you’re looking for a more open feel, consider opting for open shelving. This allows you to display attractive dishes while avoiding the weightiness of solid cabinetry.
Incorporating pegboards, hooks, or wall-mounted racks can also keep essential items off countertops. Maximising vertical storage contributes to a decluttered environment that enhances the overall sense of space.
Invest in Multi-Functional Furniture
In a small kitchen, every piece of furniture counts, so it’s wise to invest in multi-functional options. Consider tables that can fold down when not in use or extendable dining areas that can accommodate more diners as required. Additionally, stools that tuck neatly under a counter can save space while providing flexibility for seating.
Another excellent solution is choosing furniture with built-in storage. A kitchen island with drawers or a breakfast bar that doubles as a work surface can tremendously add functionality without consuming unnecessary space.
Incorporating Plenty of Light
Light is one of the simplest yet most effective ways to create a larger feel in any room, including a small kitchen. Make the most of natural light by choosing window treatments that allow for maximum sunlight. If privacy is a concern, opt for sheer curtains or blinds that can be pulled up easily.
In addition to natural light, ensure your kitchen is well-lit with a combination of ambient, task, and accent lighting. Under-cabinet lights can illuminate workspaces, while pendant lights can draw the eye upward, giving the impression of height.
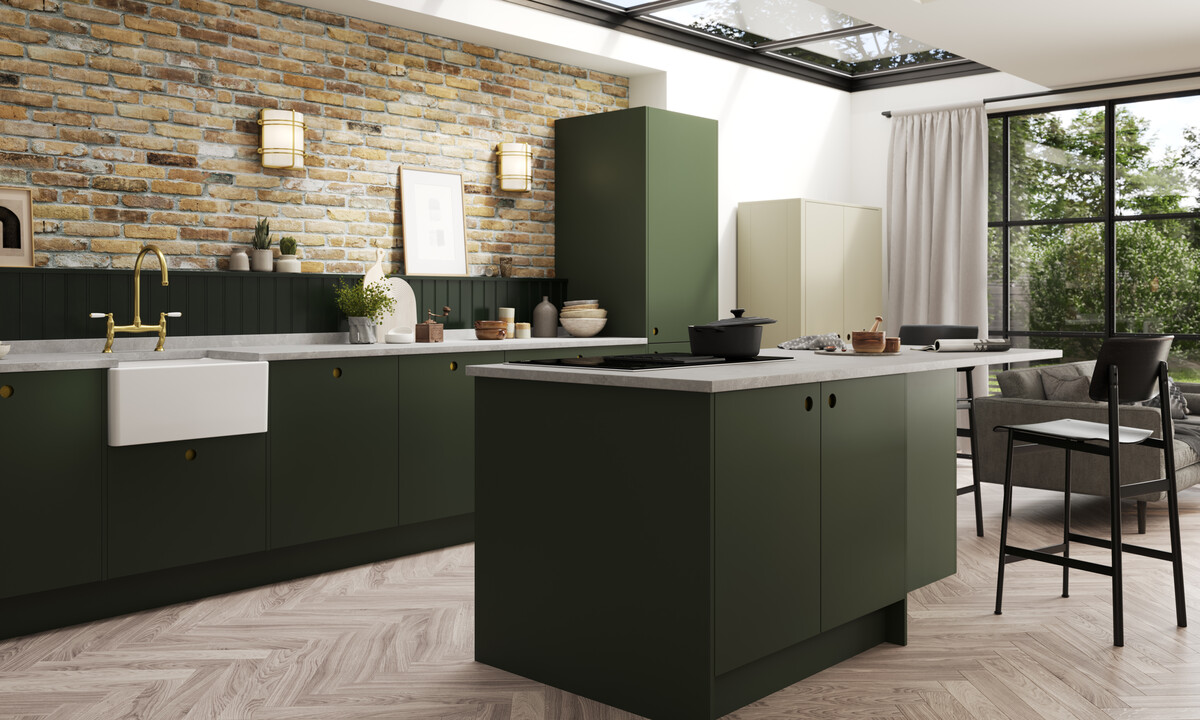
Select Streamlined Appliances
When dealing with a small kitchen, the choice of appliances can significantly impact the overall feel of the space. Opt for built-in or integrated appliances that blend seamlessly into cabinetry to create a streamlined look. Sleeker, smaller appliances can also save space and maintain an uncluttered aesthetic.
Summary
Creating the illusion of a larger kitchen is achievable with the right design solutions. By optimising layout, choosing the right colours, using vertical storage, investing in multi-functional furniture, enhancing lighting, and selecting streamlined appliances, your small kitchen can become a stylish and spacious hub of the home. With careful planning and consideration, you can turn your compact cooking area into a functional and welcoming space that feels much larger than it is. Embrace these design tips, and you’ll enjoy a kitchen that not only meets your cooking needs but also maximises the joy of being in it.
If you’re ready to transform your kitchen into a stylish and spacious hub, our expert team is here to help. Get in touch today at info@signaturekitchens.uk.com or give us a call on 01730 233051 to start planning your perfect kitchen!
