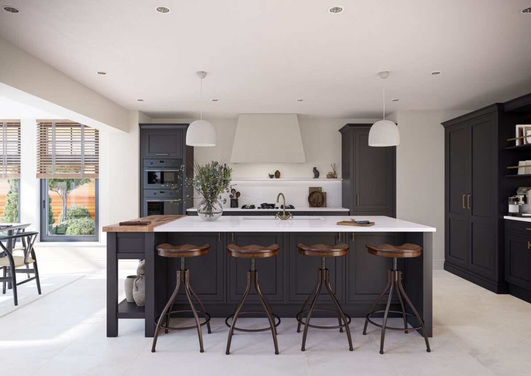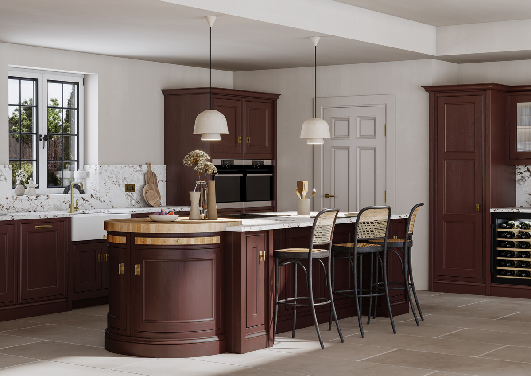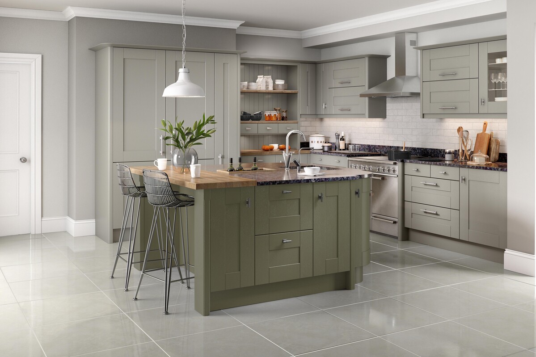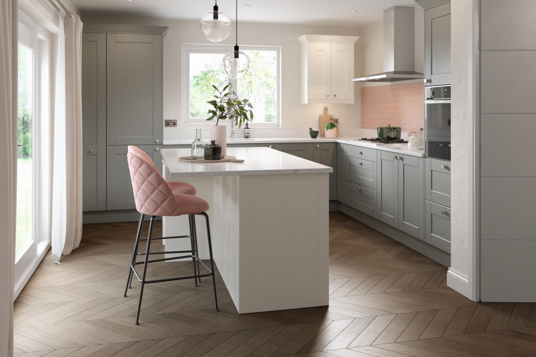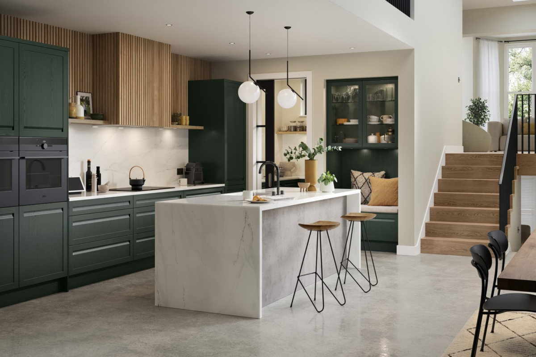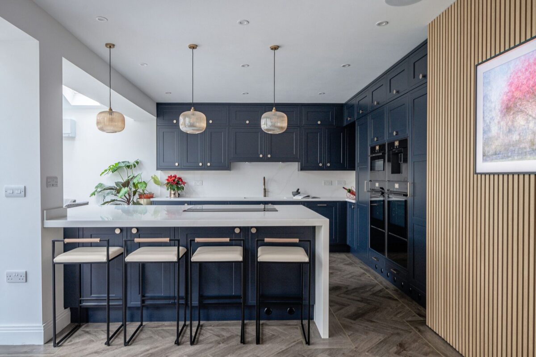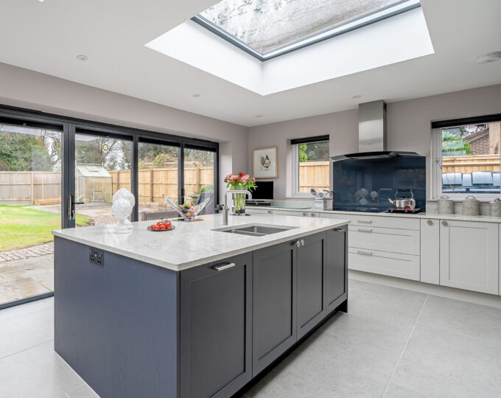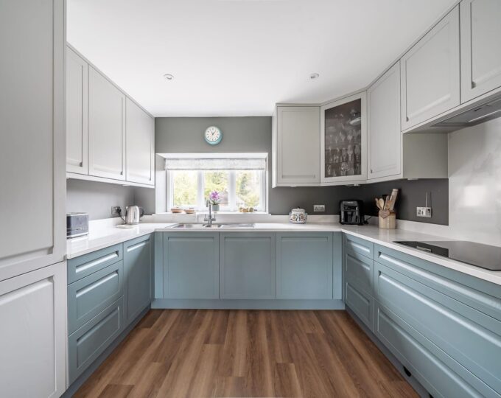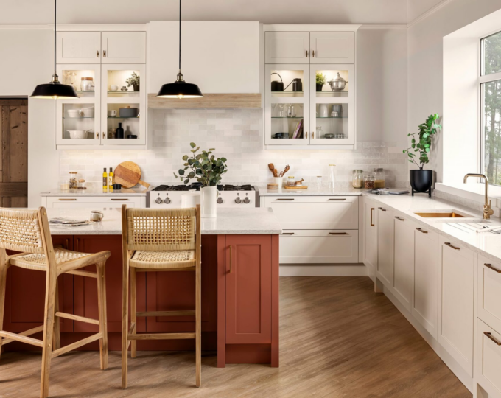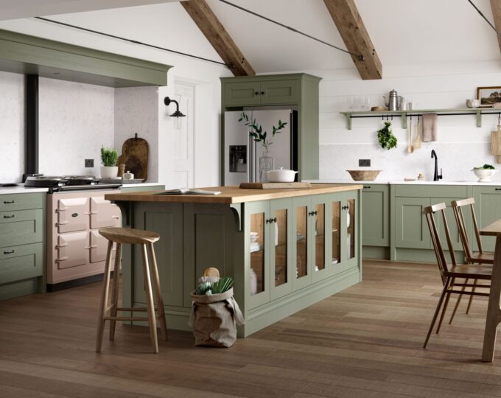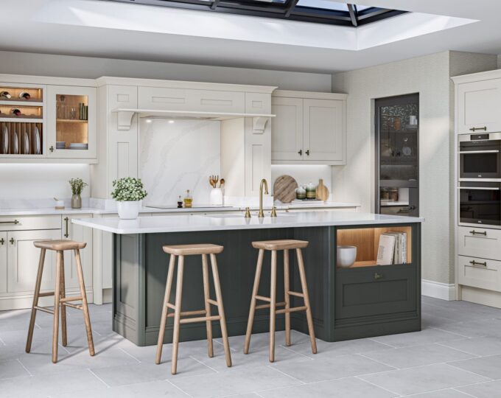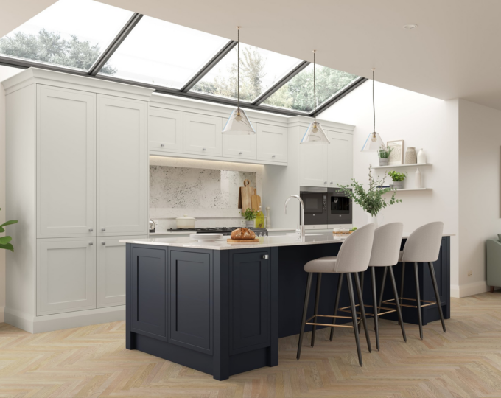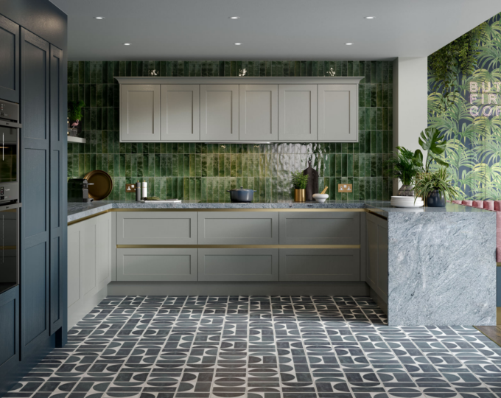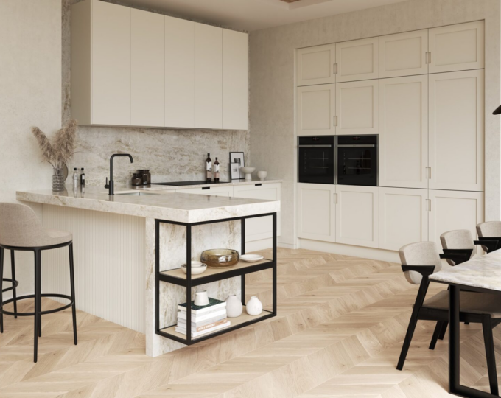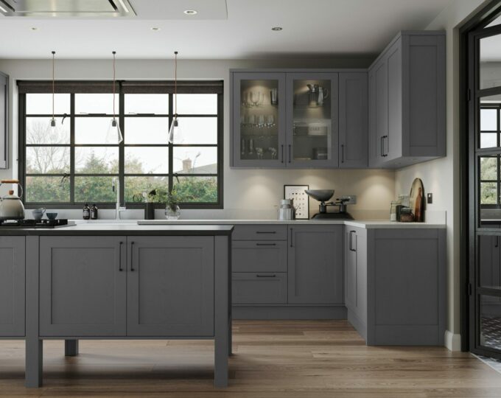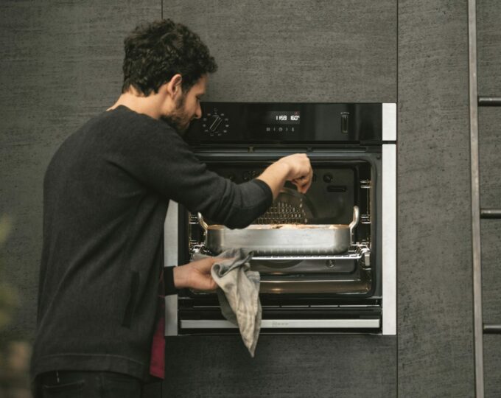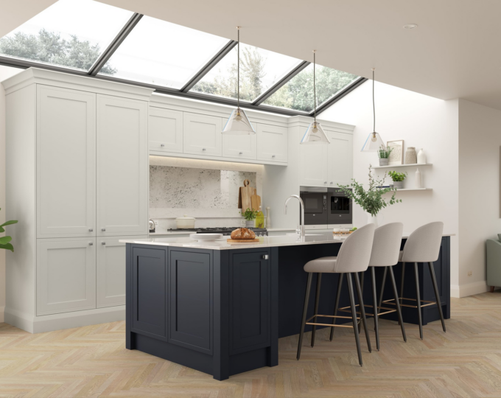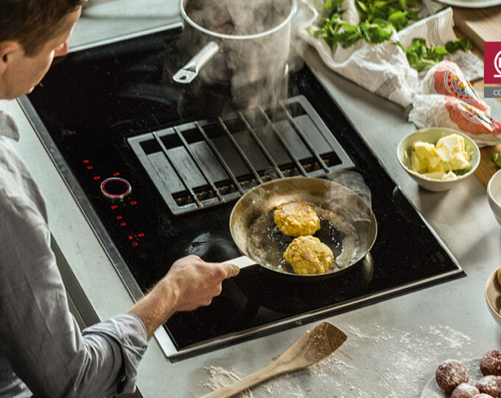Understanding Your Space
When it comes to designing a kitchen, understanding your available space is the first step. Begin by measuring your kitchen accurately, making note of doorways, windows, and any other permanent fixtures. This information will serve as the foundation for your layout design.
Consider the flow of the room and how you move within it. Think about daily activities—cooking, cleaning, and gathering—and how much room you need for each. Your kitchen is a central hub of your home, and it’s essential that it functions well for you and your family.
Popular Kitchen Layouts
1. The U-Shaped Kitchen
The U-shaped kitchen features three walls of cabinets and countertops, creating a highly efficient work triangle. This layout is ideal for larger spaces and allows for ample storage and preparation surfaces. It’s particularly useful for those who love to cook, as it provides multiple areas for food preparation and cooking appliances within easy reach.
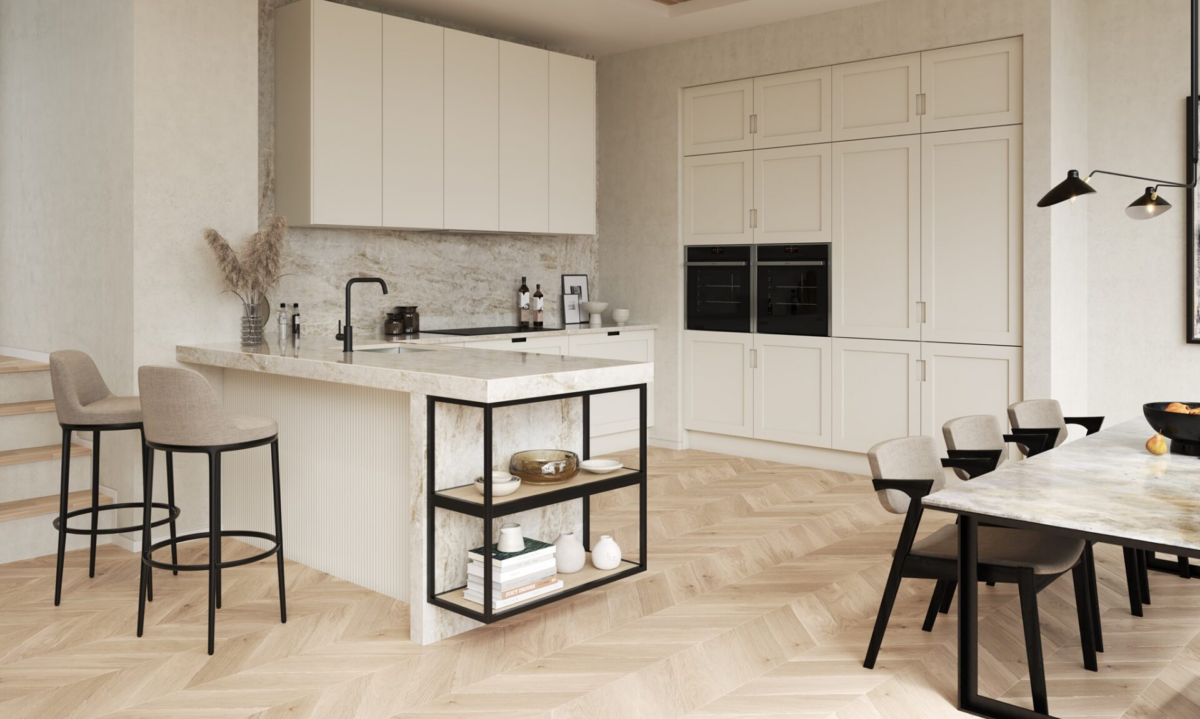
2. The L-Shaped Kitchen
An L-shaped kitchen consists of two adjoining walls that form a corner. This layout is versatile and works well in both small and large spaces. The open plan often allows for additional room for dining, making it a popular choice for family homes. By positioning the stove, sink, and refrigerator in a triangular formation, you can optimise workflow.
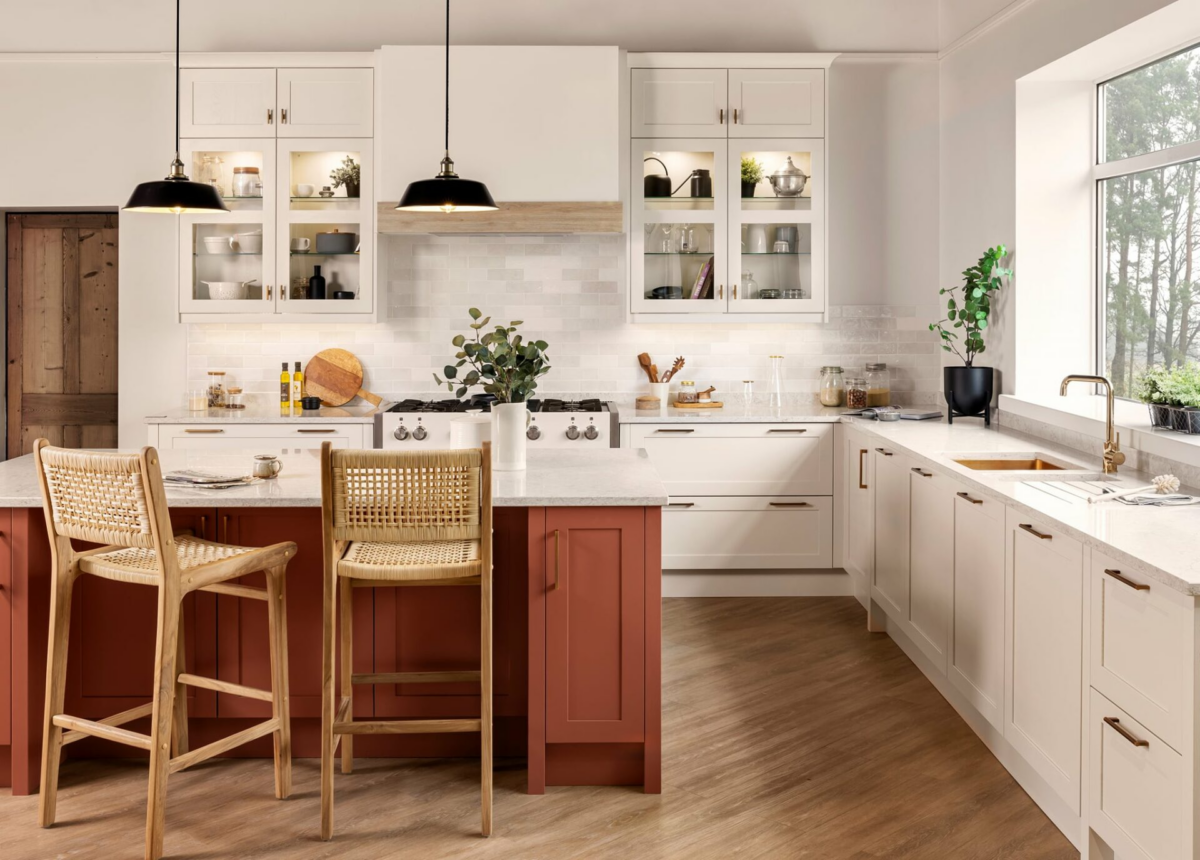
3. The Galley Kitchen
Perfect for narrow spaces, the galley kitchen features two parallel countertops with a walkway in between. This design is efficient and keeps everything close at hand, but it’s important to ensure the space doesn’t feel cramped. Consider open shelving or glass-fronted cabinets to enhance the sense of space.
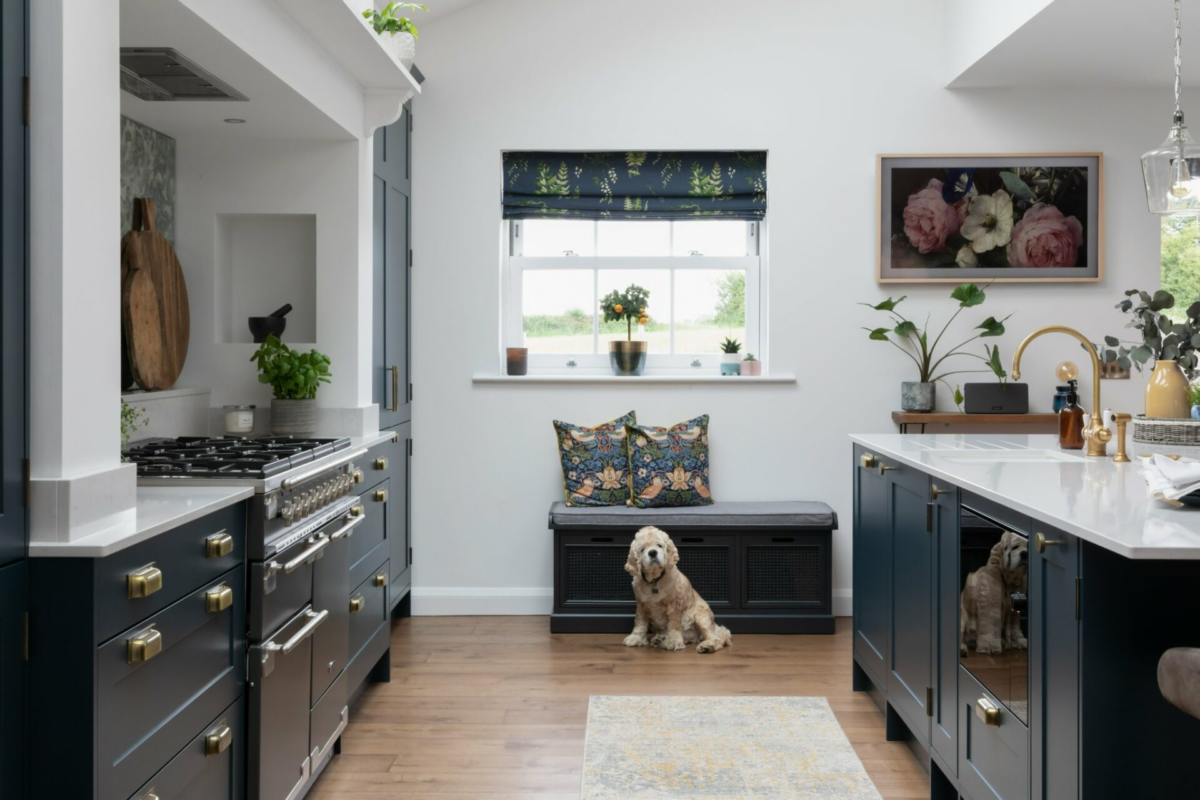
4. The Island Kitchen
Adding an island to your kitchen layout can create a stunning focal point and increase usability. An island can serve multiple functions—additional preparation space, extra storage, or even a dining area. Ensure the island is proportionate to your kitchen size, as too large an island can hinder movement.
Evaluating Your Needs
Before finalising your kitchen layout, evaluate how you intend to use the space. Ask yourself these questions:
- How often do you cook?
- Do you entertain guests in the kitchen?
- Do you need space for children to do homework or activities?
- What appliances are essential for your cooking style?
Your answers will guide you in creating a layout that genuinely suits your lifestyle. For instance, if you often host gatherings, consider an open layout that encourages conversation while cooking. Conversely, if your kitchen is primarily for cooking, a U-shaped or L-shaped kitchen may be more efficient.
Maximising Storage
Effective storage solutions are key to any kitchen layout. Regardless of the design you choose, consider incorporating built-in cabinets, drawers and shelving to keep your kitchen tidy and functional. Think about vertical space; floor-to-ceiling cabinets can maximise storage without taking up additional floor space.
Utilising clever organisation tools, like pull-out shelves or lazy Susans, can also enhance accessibility. This ensures that your kitchen remains a practical space for culinary creativity.
Incorporating Style
Your kitchen layout should reflect your personal style while being functional. Consider the materials, colours, and finishes that will enhance your design. Whether you prefer a sleek modern look or a classic country style, the right layout can complement your aesthetic vision.
Don’t be afraid to mix materials and textures. For example, pairing wooden cabinets with stainless steel appliances can create an inviting yet contemporary feel. Lighting also plays a vital role: a well-lit kitchen not only enhances the space but also makes it more functional.
Final Thoughts
Choosing the right kitchen layout can greatly enhance both the functionality and aesthetics of your space. By understanding your available area, evaluating your needs, and incorporating your personal style, you can create a kitchen that is not only beautiful but also serves as a practical space for cooking and gathering.
Remember, each family has unique requirements, so take the time to consider what layout best meets your individual lifestyle. With careful planning and design, your dream kitchen is within reach. Whether you’re renovating or starting from scratch, the right layout can transform your kitchen into the heart of your home.
If you’re ready to transform your kitchen into a stylish and spacious hub, our expert team is here to help. Get in touch today at info@signaturekitchens.uk.com or give us a call on 01730 233051 to start planning your perfect kitchen!
